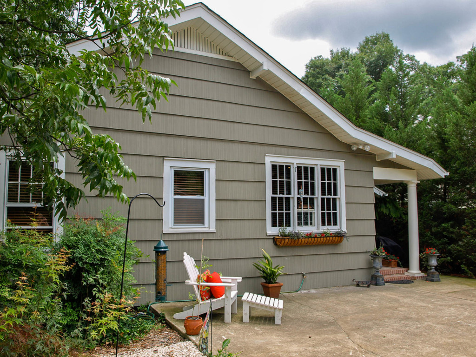
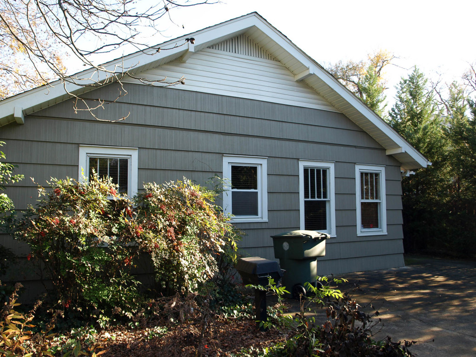
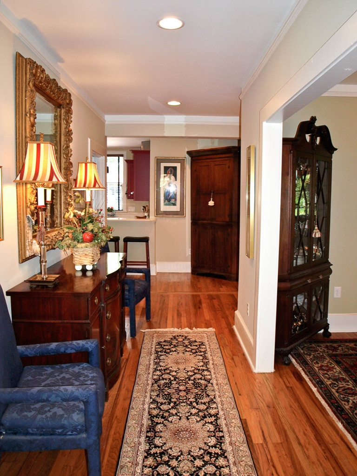
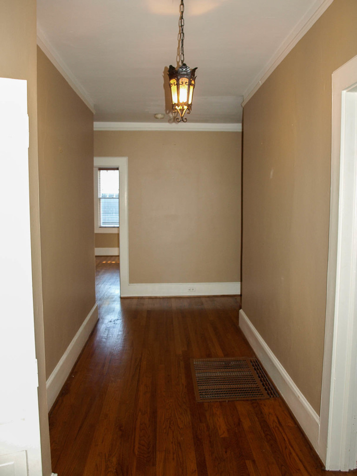
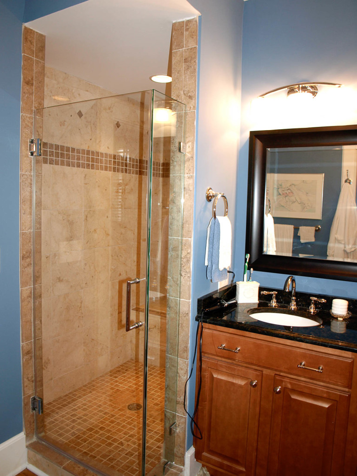
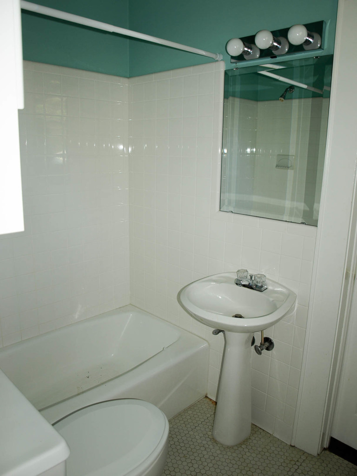
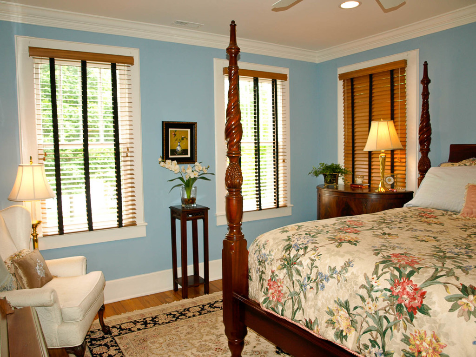
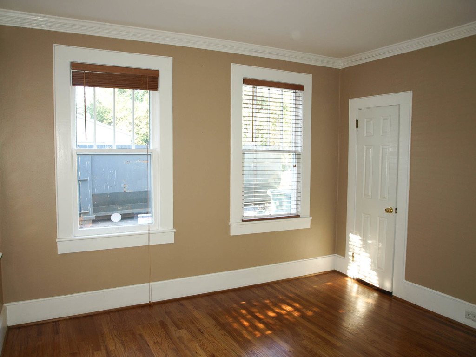
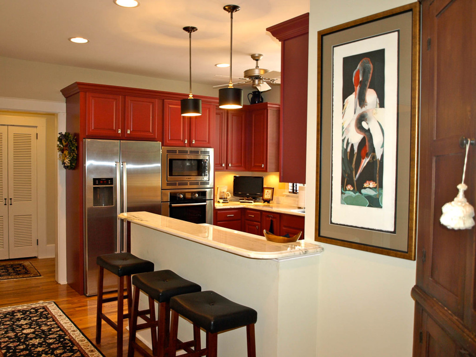
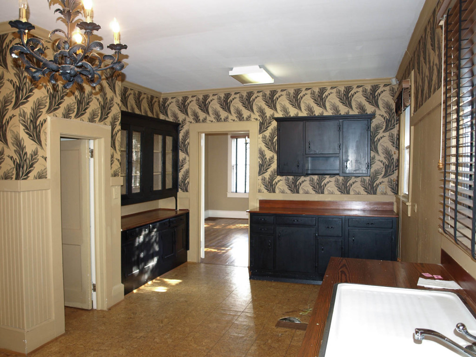
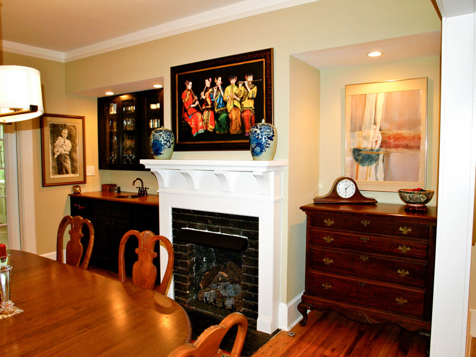
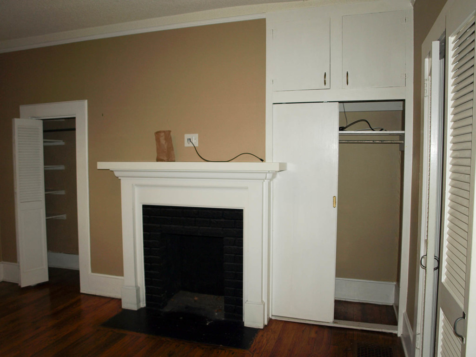
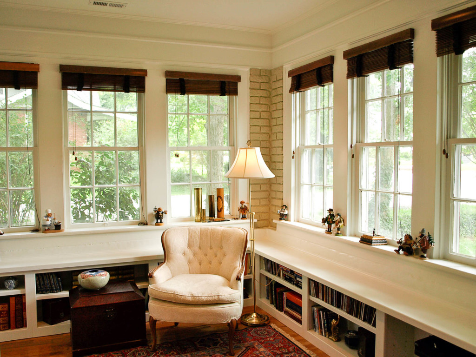
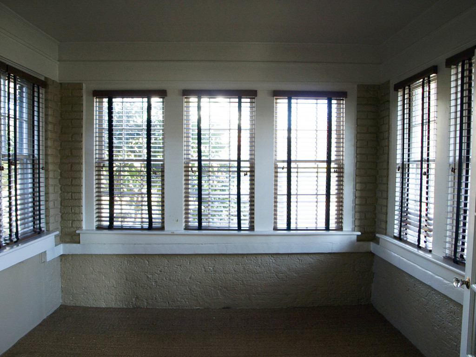
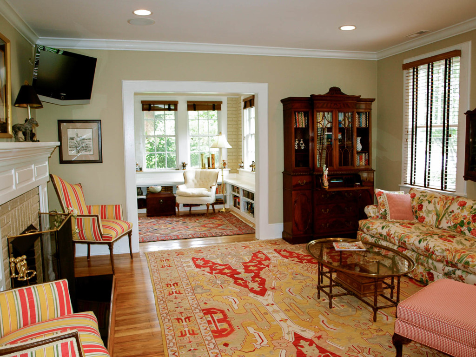
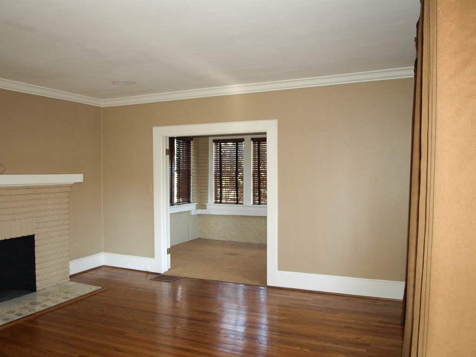
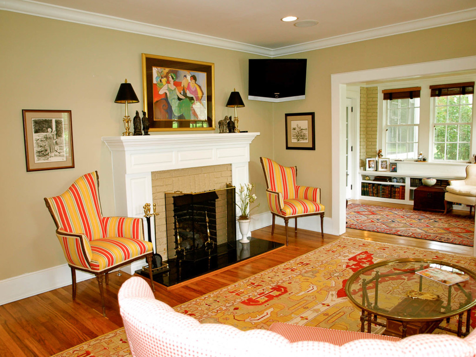
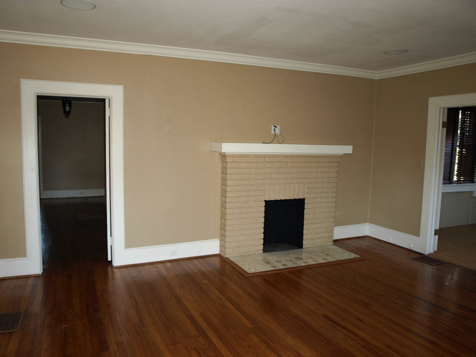
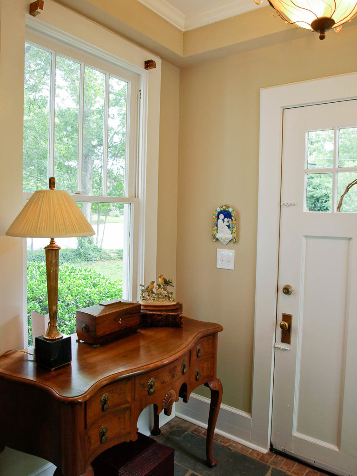
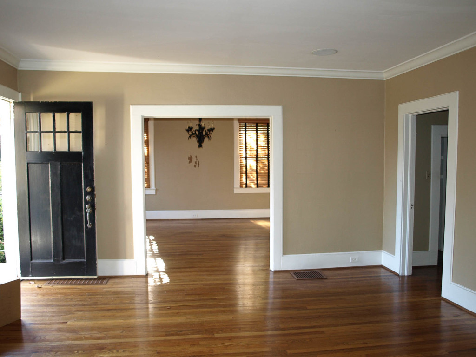
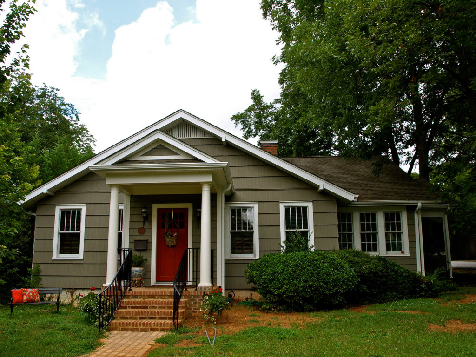
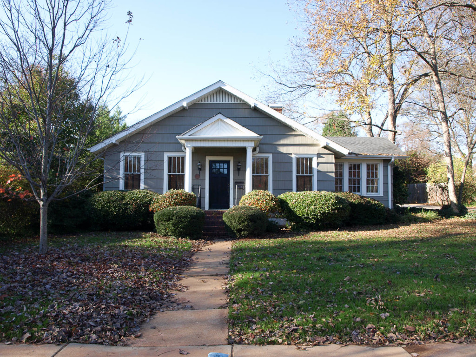
Front elevation before
RareDESIGN, Inc.
by raredesign






















Front elevation before
by raredesign
Click here to view this photo book larger
by raredesign
Click any picture for a larger view.
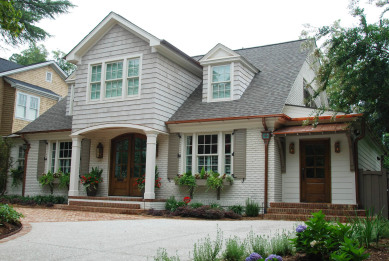
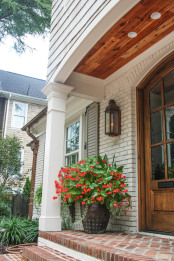
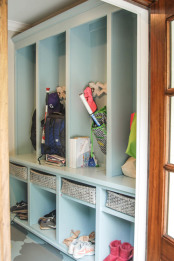
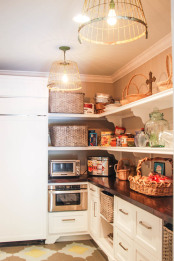
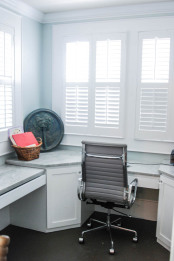
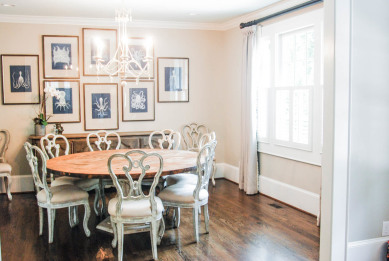
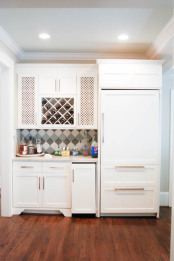
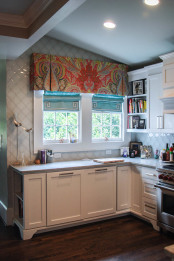
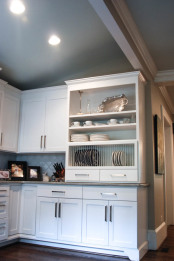
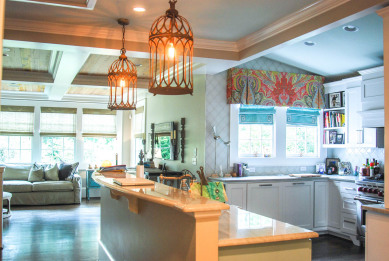
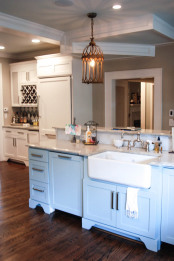
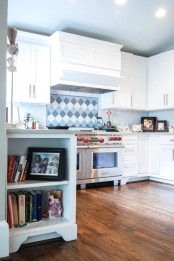
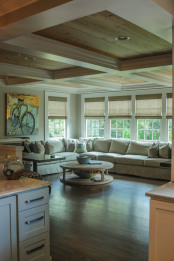
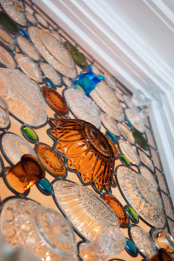
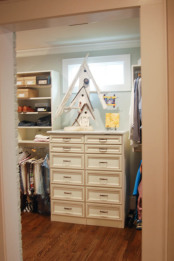
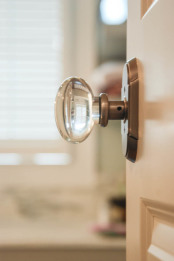
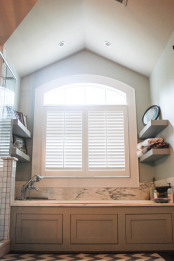
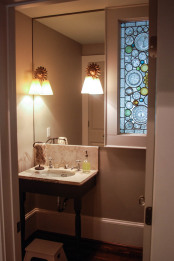
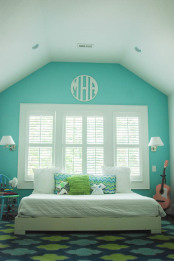
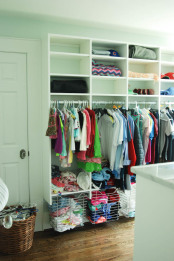
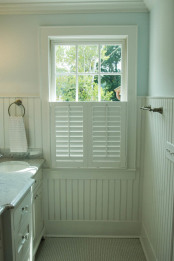
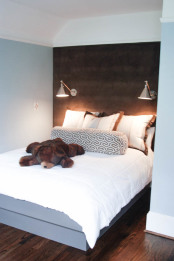
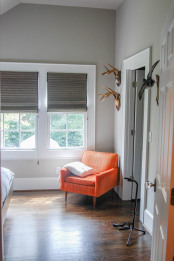
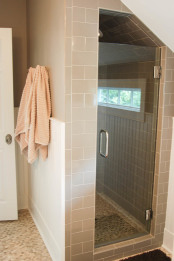
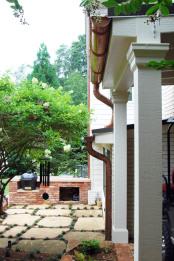
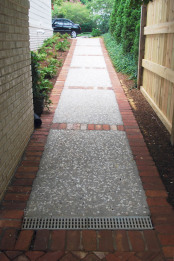
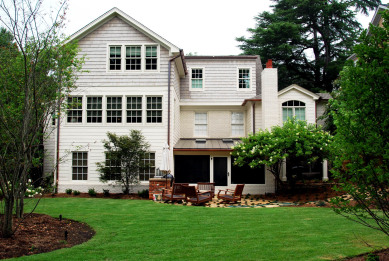
by raredesign
You wake up and meander to the sun room at the end of your bedroom. You lay back on the day couch and look out the window and see layer upon layer of the most beautiful and alive green. The hills roll and cross over each other, each hill a different color. The biggest mountain you can see is quite far away but is the deepest blue and purple. The sun is shining down on the shimmering grass and leaves, making everything sparkle. You close your eyes for a moment; taking a photograph of the scene with your mind.
The same view can be seen from the living room, dining room, kitchen, master bath and family sun room.
The winding gravel driveway meanders through a green and lush forest area. You start going up and hill and then you see it. The grey of it is like the mist that gathers at dusk over the sea before a storm. The white custom-designed window wood panel detailing around the windows makes the house inviting and enchanting while the dark grey roof adds to the smokiness. Based on a romantic cottage style heavily influenced with East Coast shingle style beach houses, which are not the ones of South Carolina. Although it is quite spread out on the site, the house is very functional and not as cavernous as you might think.
by raredesign
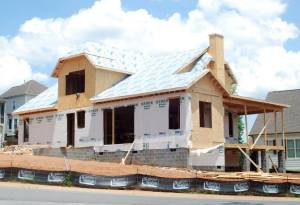
Left side elevation coming around the curve of the road.
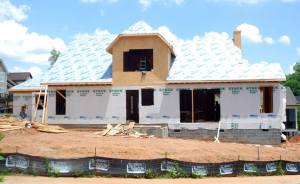
Left side elevation.
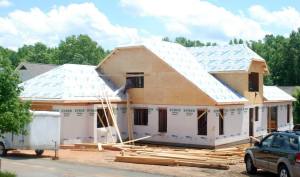
Rear elevation
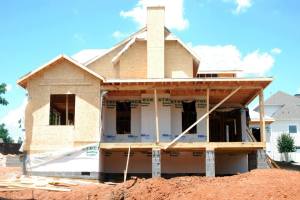
Front elevation
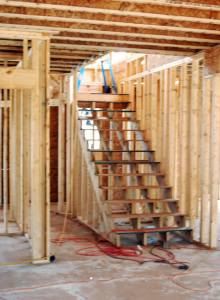
Stairs
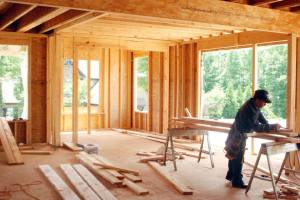
Dining room and study, all open to kitchen and living room.
by raredesign
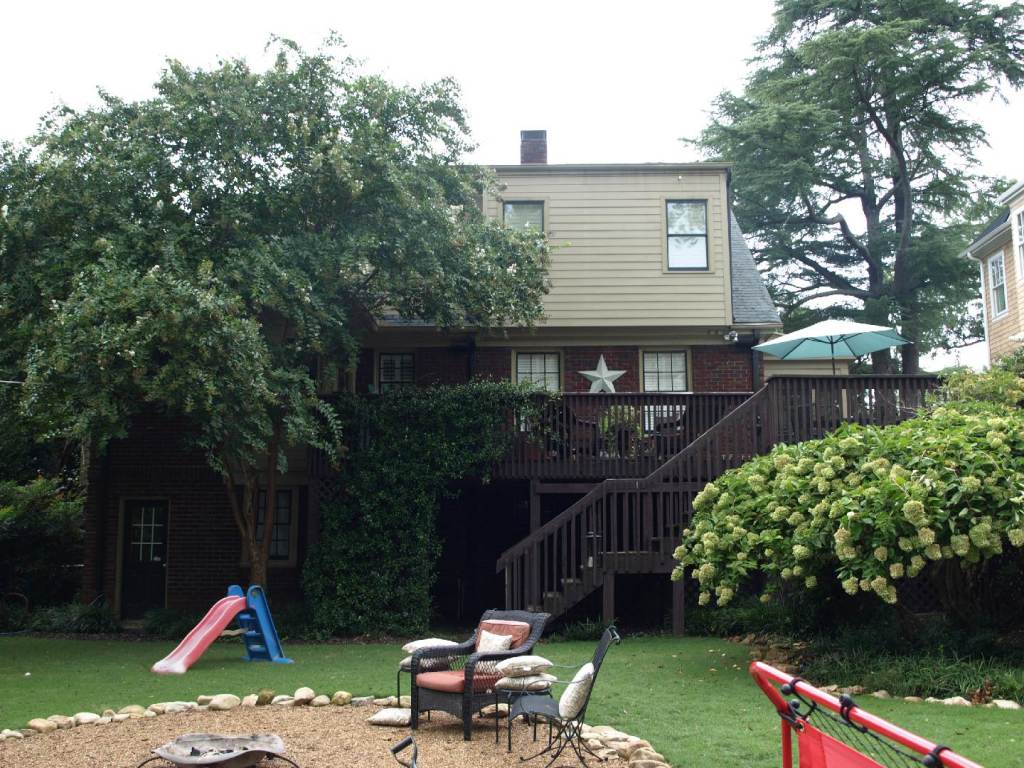
This adorable house, on a notable street, was delightful but overflowing. When the family first bought the house they only had one child but one turned to four and there were only two official bedrooms upstairs and the family room had been converted to a master bedroom. The house was overflowing with people.
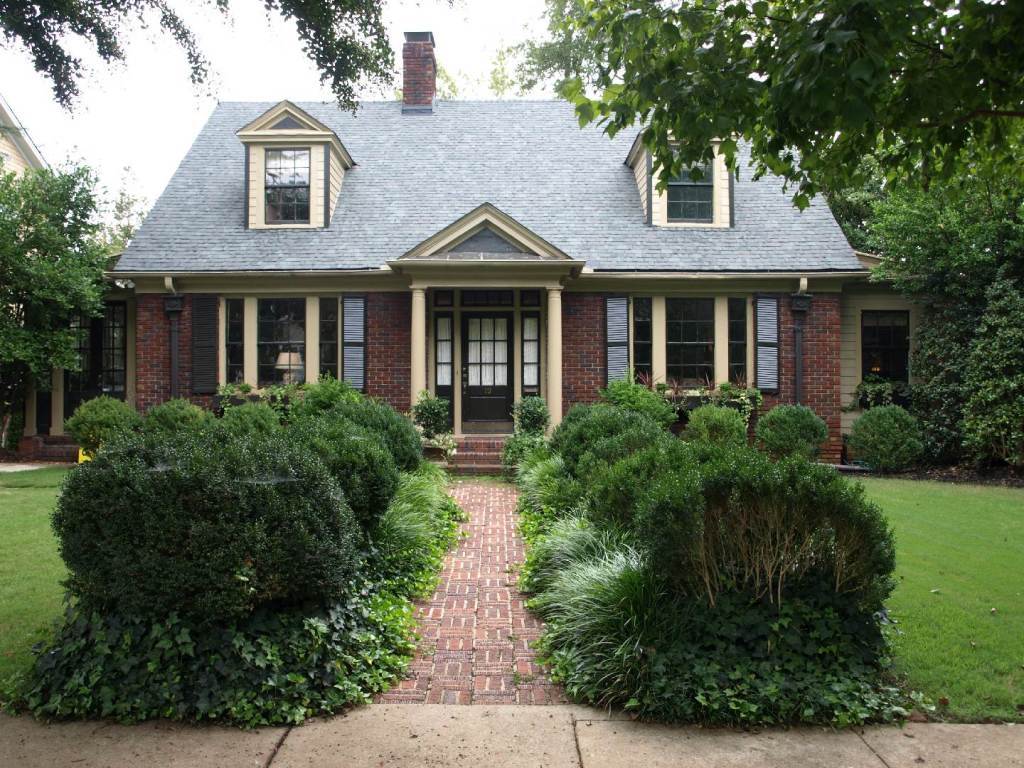
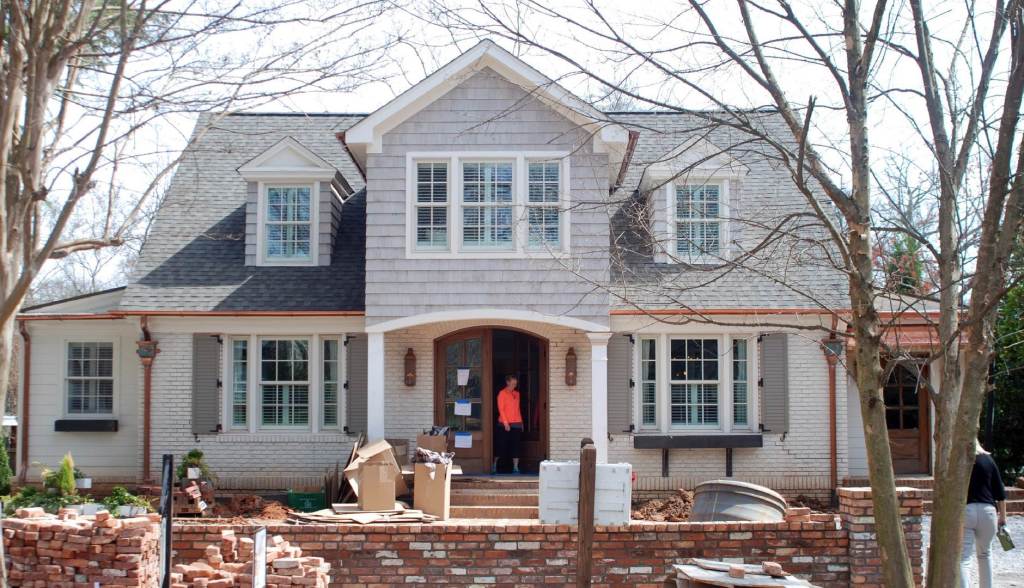
With a tiny addition of only four feet, we added to the front porch but, most importantly, added a dormer on the second floor to create a large bedroom for the oldest daughter. This subtle addition, as well as the reworking of doorways and the stair landing, created four bedrooms upstairs, two full baths, a lounge and a laundry room. This created a boys wing and a girls wing.
The three story addition on the rear of the house incorporates a family room, the eldest boy’s bedroom, the game room and screen porch. This big tower barely makes a dent in their big backyard. With all the windows, light pours in from everywhere, creating a bright, happy, open space for the kitchen, breakfast area and family room.
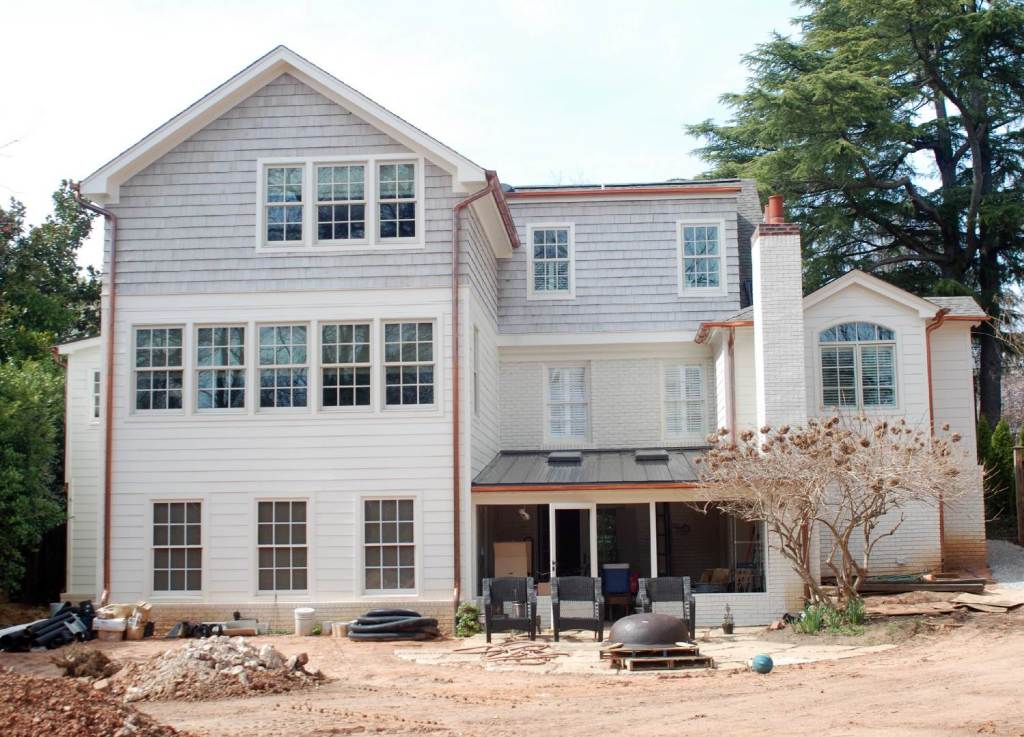
by raredesign
This little cottage on a prominent street had been remodeled in its past but lacked a cohesive plan. It had choppy rooms, poor circulation and was rather blah. The new owners are full of exuberant personality~ empty nesters whose children come to visit, party givers that love to have folks over as well as studious thinkers requiring office space. rareDesign set out to create a home that satisfied all these needs.
The house was given more space by creating additions on the front and back. At the front the door was relocated and a welcoming porch enhanced the curb appeal. A mere four feet was added to the living room – with a raised curved ceiling – but it allowed a reorientation of that space so the whole room opened up, joining with the dining room to create the entertaining area.
A guest suite was created and a library which was converted from a former hall bath. The kitchen was created anew in the old family room and a new space added with access out the screened porch and fabulous “alley”. We squeezed in a large breakfast room, pantry, mudroom as well as offices for both owners. Check it out!