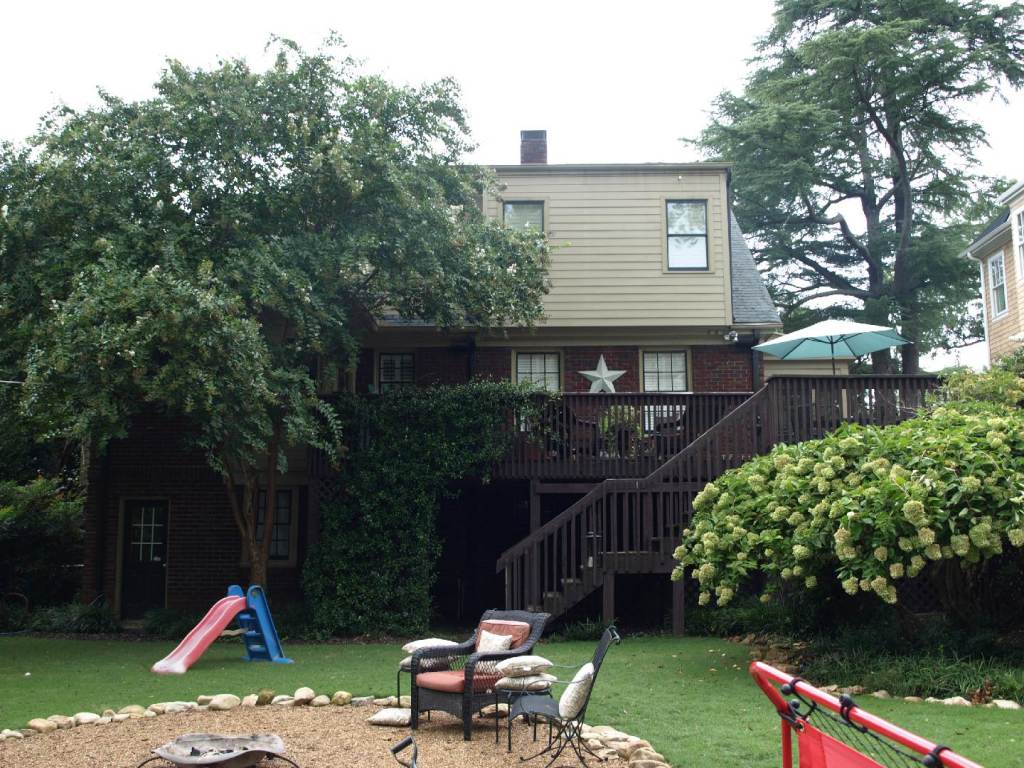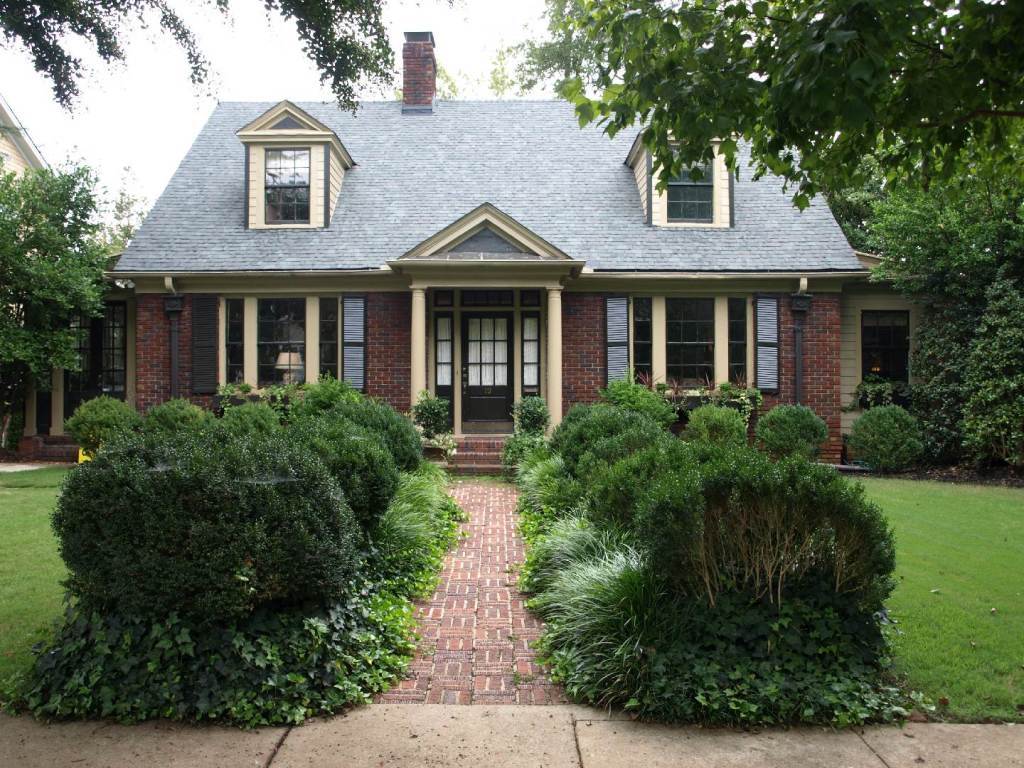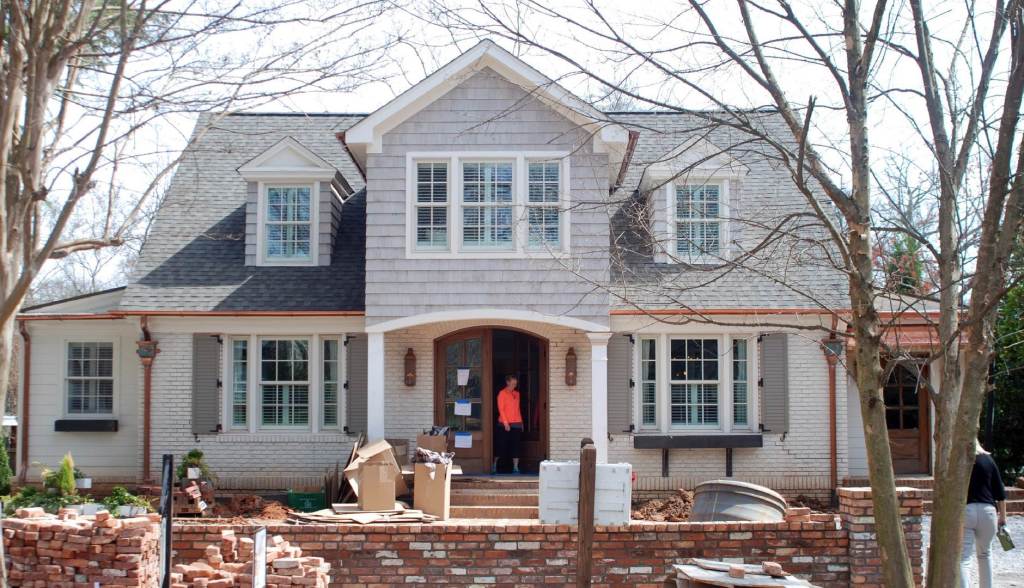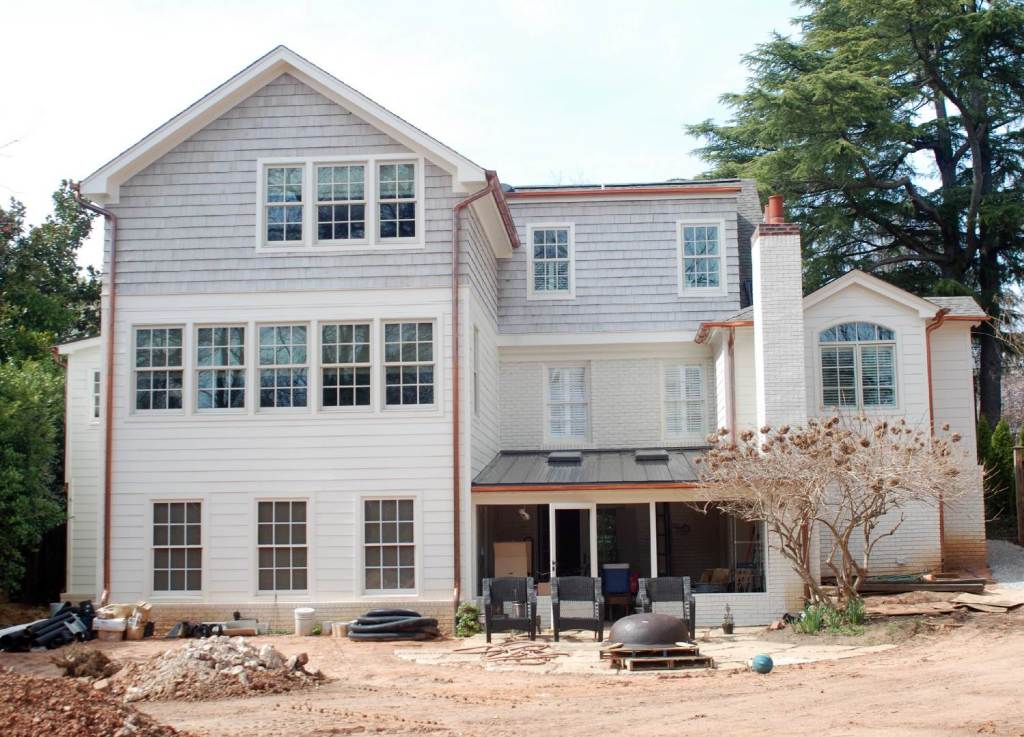
This adorable house, on a notable street, was delightful but overflowing. When the family first bought the house they only had one child but one turned to four and there were only two official bedrooms upstairs and the family room had been converted to a master bedroom. The house was overflowing with people.


With a tiny addition of only four feet, we added to the front porch but, most importantly, added a dormer on the second floor to create a large bedroom for the oldest daughter. This subtle addition, as well as the reworking of doorways and the stair landing, created four bedrooms upstairs, two full baths, a lounge and a laundry room. This created a boys wing and a girls wing.
The three story addition on the rear of the house incorporates a family room, the eldest boy’s bedroom, the game room and screen porch. This big tower barely makes a dent in their big backyard. With all the windows, light pours in from everywhere, creating a bright, happy, open space for the kitchen, breakfast area and family room.
